The following links go to a brief description of the property taken from the National Register, with emphasis on its history. To get a more complete architectural description, visit the Texas Historic Sites Atlas, a feature of the Texas Historical Commission website. Enter Fayette under "county search" for a list of all Fayette County listings in the National Register of Historic Places with descriptions and maps. Please contact Rox Ann Johnson if you can provide a photograph of any of these properties.
| VICINITY | MARKER TITLE |
| Ammannsville | St. John the Baptist Catholic Church |
| Dubina | Dubina Historic District Simon Pytlovany House |
| Fayetteville | Fayetteville Historic District |
| High Hill | The Nativity of Mary, Blessed Virgin (St. Mary's) Church |
| La Grange | Nathaniel W. Faison House Fayette County Courthouse and Jail Fayette County Courthouse Square Historic District Kreische House and Brewery St. James Episcopal Church State Highway 71 Bridge at the Colorado River |
| Praha | Mulberry Creek Bridge (removed) St. Mary's Church of the Assumption |
| Round Top | Bethlehem Lutheran Church Cummins Creek Bridge |
| Schulenburg | Schulenburg Cotton Compress Sengleman Hall and City Meat Market |
| Warrenton | William Neese, Sr., Homestead |
| Winedale | Winedale Inn Complex |
St. John the Baptist Catholic Church
FM Road 1383, Ammannsville, Fayette County, Texas
Received National Register Certification on June 21, 1983
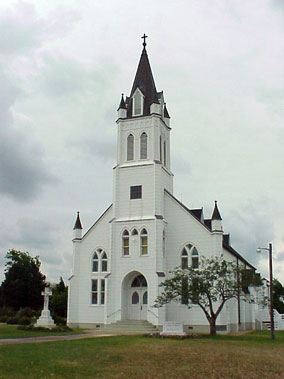 St. John the Baptist Catholic Church, a 1918 statement in wood of the Gothic Revival style in rural Fayette county, stands out as the community's most significant building. The steeply gabled, rectangular form includes a polygonal apse projecting from its east end, and a soaring spire rising from a tall bell tower marking the central entrance at the west end. Prominent corner buttresses project from the front corners with lesser buttresses marking the remaining facades. Gabled and buttressed pavilions emphasize the side entrances. The walls are pierced with lancet windows occurring both singly and in pairs. The Gothic theme is carried further by steeply pitched ventilation dormers with louvered trefoil openings and ridge ornaments. Corner buttresses adorn the bell tower, the upper section of which is punctuated with louvered lancet openings and a lancet jigsawn detail applied in a manner that emulates corbeling. The octagonal spire rises dramatically from a profusion of pinnacles and dormers incorporating trefoil motifs and cross and-trefoil ornaments. Today the church is covered with asbestos siding. Yet the upper level of the bell tower reveals the original wood siding which is assumed to be intact under the asbestos.
St. John the Baptist Catholic Church, a 1918 statement in wood of the Gothic Revival style in rural Fayette county, stands out as the community's most significant building. The steeply gabled, rectangular form includes a polygonal apse projecting from its east end, and a soaring spire rising from a tall bell tower marking the central entrance at the west end. Prominent corner buttresses project from the front corners with lesser buttresses marking the remaining facades. Gabled and buttressed pavilions emphasize the side entrances. The walls are pierced with lancet windows occurring both singly and in pairs. The Gothic theme is carried further by steeply pitched ventilation dormers with louvered trefoil openings and ridge ornaments. Corner buttresses adorn the bell tower, the upper section of which is punctuated with louvered lancet openings and a lancet jigsawn detail applied in a manner that emulates corbeling. The octagonal spire rises dramatically from a profusion of pinnacles and dormers incorporating trefoil motifs and cross and-trefoil ornaments. Today the church is covered with asbestos siding. Yet the upper level of the bell tower reveals the original wood siding which is assumed to be intact under the asbestos.
While the exterior of St. John's is not unusual among the many Gothic Revival churches across the state, its distinct interior is outstanding for several reasons. Structurally the ceiling is composed of an unusual combination consisting of a high-pointed vault springing from two lesser, coved vaults. Aside from the unique structure of the ceiling, the church contains decorative painting which is more purely ornamental than any of the other churches in the thematic group. It incorporates stenciling, infill, freehand, and marbling techniques. The painting is executed with a simple color palette, and is dominated by one hue, a warm pink, which is offset by woodwork painted white. Rectangular panels defined with simple wooden dividers emphasize the ceiling's structural form, and the walls are divided into distinct horizontal sections. The rectangular panels of the ceiling are further defined by floral and foliate frameworks skillfully executed in varying shades of pink and bluegreen. Simple stenciled borders fill in the structural beams of the ceiling. The upper wall is decorated with a large-scale motif that includes circular and interwoven leaf elements set against a diagonal lattice. Garlands hang below this. Stylized floral motifs are stencilled onto the wall in two distinct bands at dado heights. As is typical, the apse spandrel and the walls of the side altar bear the religious motifs. Two small cherubs flank a chalice as the focal point of the spandrel, with the palm fronds and blossoms (including lilies) painted around them. Palm fronds also occur on the walls above the side altars. The pilasters along the walls are painted to produce the appearance of marble.
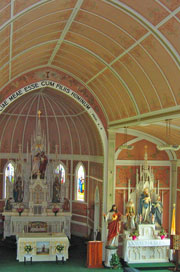 A good example of early 20th-century Carpenter Gothic architecture, St. John the Baptist Catholic Church is an impressive visual monument to the Czech pioneers who settled in the area around Ammansville. The third church to occupy the site, it bespeaks the dedicated determination of these European immigrants. The handsome building is further distinguished with decorative interior paining, designed and executed by highly skilled artisans.
A good example of early 20th-century Carpenter Gothic architecture, St. John the Baptist Catholic Church is an impressive visual monument to the Czech pioneers who settled in the area around Ammansville. The third church to occupy the site, it bespeaks the dedicated determination of these European immigrants. The handsome building is further distinguished with decorative interior paining, designed and executed by highly skilled artisans.
Andrew Amman brought his family to the area in 1879, and was soon followed by other Czech settlers. The community, named Ammansville in his honor, was soon established as an agricultural center for the surrounding farmlands. These early settlers were primarily Catholic, and first attended mass at nearby Hostyn, and later at a local residence, before erecting their own church. A small, frame edifice was completed and dedicated in 1890 on land donated by three parishioners, but was destroyed by a hurricane in 1909. The congregation decided to reconstruct, and hired the Matuscik Brothers as architect and builder. This larger, more elaborate frame church, designed in the Gothic Revival style, was dedicated in November of 1910, only to be consumed by fire in 1917. Undaunted, the congregation chose to build a third church and engaged John Bujnoch as architect and builder. The church was dedicated on December 22, 1919, and stands today as a charming example of Carpenter Gothic architecture. Though simply detailed, the church rises above the surrounding countryside, and is an impressive architectural landmark in this rural region.
Interior painting, primarily decorative in intent, adorns the walls and ceiling of the church. The intricacy of design, sophisticated use of color, and skilled craftsmanship, indicate the work of professional artists. Warm pink is the dominant hue, and is used as a base color covered over with designs applied in varying values of pink and blue-green. It is interesting to note that the motifs are chiefly ornamental in inspiration, drawing heavily on foliated and floral forms, with only occasional subtle ecclesiastical references occurring in the apse and in the areas of the side altars. Little is known of the history of the painting, although it is believed to have been executed soon after completion of the structure.
Zapp Building
Corner of Fayette and Washington Streets, Fayetteville, Texas
Received National Register Certification on June 23, 1983
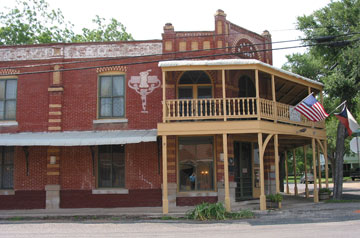 Occupying a prominent corner site on the historic town square of Fayetteville, the Zapp Building is a handsomely detailed, brick two-story structure designed in the Romanesque Revival manner. Constructed in 1900, the structure is the only masonry commercial structure on the town square, and retains a great majority of its original detailing, including polychromed brick exterior walls and pressed-metal ceilings. . . .
Occupying a prominent corner site on the historic town square of Fayetteville, the Zapp Building is a handsomely detailed, brick two-story structure designed in the Romanesque Revival manner. Constructed in 1900, the structure is the only masonry commercial structure on the town square, and retains a great majority of its original detailing, including polychromed brick exterior walls and pressed-metal ceilings. . . .
With its elegant style and fine detail, the Zapp Building of 1900 testifies to the aspirations and methods of merchants and builders at the turn of the century in this small, traditionally agricultural central Texas community. Research indicates that the Zapp Building has played a considerable and diverse role in the town's commercial and architectural development. As an unusually fine and well- preserved example of the Romanesque Revival style, the Zapp Building contributes to the historical integrity of Fayetteville's town square. Moreover, in a behavioral sense, the building has served many and varied commercial purposes throughout its history, demonstrating within the community context the versatility and longevity of its design.
Among the turn-of-the-century commercial buildings that surround Fayetteville's picturesque town square, the Zapp Building's architectural integrity is rivaled only by that of the century-old wood precinct courthouse. An unusually fine example of Romanesque Revival style, the Zapp Building is also distinguished as the sole edifice displaying traditional masonry construction. The other vintage commercial buildings on the square are of wood, and those which no longer remain were also of wood, hence their easy destruction by fire. Not only is the Zapp Building significant as the sole brick structure of its age, but it also remains far truer to its original appearance than do its remaining contemporaries, with the exception of the precinct courthouse.
The Zapp Building stands on land originally owned by Philip J. Shaver, who in 1842 laid out the Town of Fayetteville around a central town square. Shaver sold the square's northwest corner lot to Andrew Crier, a veteran of the Battle of San Jacinto and the son of John Crier, who was among the region's first Yankee settlers, being among Stephen F. Austin's Old Three Hundred. The deed records mention a shop on the present northwest corner site as early as 1865. In 1876, W. H. and Elizabeth Donathan sold a shop building at this location to Hugo Zapp; that structure, of wood, later burned. The present Zapp Building was constructed in 1900. On its cornerstone, Kurtz and Stidham are cited as builders. Whether they drew up the building's plans themselves, or commissioned outside architectural services, is not known.
From 1865, Hugo Zapp was active in Fayetteville's commercial life. He possessed extensive land holdings in the area; other records show that he bought and sold land on speculation. The records of probate in Fayette County show that in excess of $17,000 was owed Zapp's estate when he died, mostly in the form of loans to farmers. In the present Zapp Building he developed his mercantile business, selling an inventory of yard goods, shoes, and clothing displayed in the upper gallery. Also located on the second floor were a dentist's office, undertaker's parlor, and hotel rooms let to drummers who arrived by train and were met by Zapp's carriage at the depot. At the building's south entrance farmers delivered fresh milk to be placed on the elevator and transferred to the cool basement, where it awaited transport to the creamery by train.
For years after Hugo Zapp's death, in 1912, Hugo Zapp, Jr., continued to operate the mercantile building and emporium, as did other family members after Hugo, Jr. death. Other sections of the building not occupied by the mercantile business continued to be let to a diversity of tenants which included, at various times, a hospital, a school, a cafe, a boarding house, and, in the basement during Prohibition, a speakeasy. . . .
The functional versatility of the building is matched by its architectural integrity. It is a tribute to the original builders and owners that to this day the Zapp Building enhances Fayetteville's architectural environment with its design and detail, while providing functional work space to the town's professionals and merchants, as well as traditional hospitality to restaurant clientele and out-of town visitors.
Nativity of Mary, Blessed Virgin Catholic Church (St. Mary's)
FM Road 2672, High Hill
Received National Register Certification on June 21, 1983
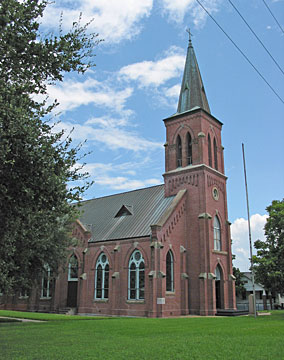 The Nativity of Mary, Blessed Virgin (St. Mary's) Church, designed by San Antonio architect Leo M. J. Dielmann and built by Frank Bohlmann of Schulenburg, is the most prominent structure in the rural community of High Hill. This well-crafted example of Gothic Revival architecture was constructed in 1906 of red brick laid on a concrete foundation scored to resemble an ashlar watertable. The church is rectangular in plan, and has buttresses and a polygonal apse flanked by rectangular sacristies. A square tower with octagonal spire is sited at the front entrance. The slate roof is gabled, and two projecting gable wings mark both side entrances. The lancet windows range from simple narrow ones to broader windows with a configuration of stained lancet and circular windows. All of the window and door openings are accented with brick hood molds, key stones, ashlar stone sills. Stone ashlar also serves as an accent on the buttress weatherings, and for the string courses of the tower. Arcaded corbel tables provide additional embellishment for the gable on the entry wall for the bell tower, and for the side entry pavilions. Both apse and side walls feature corbeled brick cornices.
The Nativity of Mary, Blessed Virgin (St. Mary's) Church, designed by San Antonio architect Leo M. J. Dielmann and built by Frank Bohlmann of Schulenburg, is the most prominent structure in the rural community of High Hill. This well-crafted example of Gothic Revival architecture was constructed in 1906 of red brick laid on a concrete foundation scored to resemble an ashlar watertable. The church is rectangular in plan, and has buttresses and a polygonal apse flanked by rectangular sacristies. A square tower with octagonal spire is sited at the front entrance. The slate roof is gabled, and two projecting gable wings mark both side entrances. The lancet windows range from simple narrow ones to broader windows with a configuration of stained lancet and circular windows. All of the window and door openings are accented with brick hood molds, key stones, ashlar stone sills. Stone ashlar also serves as an accent on the buttress weatherings, and for the string courses of the tower. Arcaded corbel tables provide additional embellishment for the gable on the entry wall for the bell tower, and for the side entry pavilions. Both apse and side walls feature corbeled brick cornices.
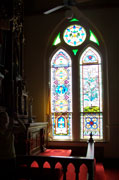 The interior shows one of the most elaborate and sophisticated uses of decorative painting found in Texas churches. This painting is rich in color and imagery, and outstanding in craftsmanship. All of the ceilings, walls, and columns in the major spaces are extensively painted in many colors. These are primarily sky blue, off white, green and ochre. The nave is separated from two side aisles by octagonal columns skillfully marbled in colors of burnished ochre, (with red and black highlights) on a gray green marbled base. Corinthian capitals highlighted with metallic gold crown the columns. An elaborate system of groin vaulting provides the surface for the more profuse paintings. The vaults, molded diagonal ribs, and ridge bands are all outlined in metallic gold against a blue and off white background. Framed by these bands are a combination of Greek and religious motifs, as well as those of the Arts and Crafts. Stylized flowering vines reminiscent of the patterns of 19th-century designer William Morris, intertwine along the bands, and along the floral and geometric borders. At the tops of the vault where the ridge bands intersect, there is an infill of gold, blue, and red medallions from which hang gold globular pendants. Spaced along the ceilings of the side aisles are stylized religious motifs. The spandrel above the apse is the focal point, and features the Lamb of God set in a quatrefoil flanked by kneeling angels, executed in light brown against a cloud background. The inside walls of the apse are painted much as the ceilings are. The curving vines, however, are painted in metallic gold instead of green, and the vivid blue background lightens from the top of the apse down.
The interior shows one of the most elaborate and sophisticated uses of decorative painting found in Texas churches. This painting is rich in color and imagery, and outstanding in craftsmanship. All of the ceilings, walls, and columns in the major spaces are extensively painted in many colors. These are primarily sky blue, off white, green and ochre. The nave is separated from two side aisles by octagonal columns skillfully marbled in colors of burnished ochre, (with red and black highlights) on a gray green marbled base. Corinthian capitals highlighted with metallic gold crown the columns. An elaborate system of groin vaulting provides the surface for the more profuse paintings. The vaults, molded diagonal ribs, and ridge bands are all outlined in metallic gold against a blue and off white background. Framed by these bands are a combination of Greek and religious motifs, as well as those of the Arts and Crafts. Stylized flowering vines reminiscent of the patterns of 19th-century designer William Morris, intertwine along the bands, and along the floral and geometric borders. At the tops of the vault where the ridge bands intersect, there is an infill of gold, blue, and red medallions from which hang gold globular pendants. Spaced along the ceilings of the side aisles are stylized religious motifs. The spandrel above the apse is the focal point, and features the Lamb of God set in a quatrefoil flanked by kneeling angels, executed in light brown against a cloud background. The inside walls of the apse are painted much as the ceilings are. The curving vines, however, are painted in metallic gold instead of green, and the vivid blue background lightens from the top of the apse down.
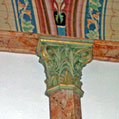 As St. Mary's position in the landscape indicates, it is the central focus of the community of High Hill. It is the third building to be built on the original nine acres deeded to the church in 1868, and is partly constructed of materials from the second building. The first church was founded by German Catholic settlers who had arrived in 1844, and by the Moravia Czech settlers of 1860. It was a log structure with a brick foundation and clapboard siding. A larger and more elaborate church building, also of wooden construction, was constructed in 1875. In 1906, the present structure was built to replace the second building, and the 18 stained-glass windows purchased between 1884 and 1889 were used in the third building. Leo M. J. Dielmann of San Antonio was the architect for St. Mary's and Frank Bohlmann of Schulenburg was the builder. With its fine mortar joints and restrained detailing, the church exhibits outstanding brickwork. A Mr. Heidenwelder served as chief brick mason. St. Mary's is a well-crafted example of the Gothic Revival Style, and displays not only late Victorian aesthetics, but the European background of the German and Czech/Moravian settlers as well. The extensively painted interior is unexpectedly elaborate and among the most sophisticated examples of such work in the state. Two San Antonio painters, Ferdinand Stockert and Herman Kern, executed the painting in 1912. The ceilings and walls combine freehand painting and stenciling in a variety of colors and patterns, while the wooden columns provide an excellent example of skillful marbling.
As St. Mary's position in the landscape indicates, it is the central focus of the community of High Hill. It is the third building to be built on the original nine acres deeded to the church in 1868, and is partly constructed of materials from the second building. The first church was founded by German Catholic settlers who had arrived in 1844, and by the Moravia Czech settlers of 1860. It was a log structure with a brick foundation and clapboard siding. A larger and more elaborate church building, also of wooden construction, was constructed in 1875. In 1906, the present structure was built to replace the second building, and the 18 stained-glass windows purchased between 1884 and 1889 were used in the third building. Leo M. J. Dielmann of San Antonio was the architect for St. Mary's and Frank Bohlmann of Schulenburg was the builder. With its fine mortar joints and restrained detailing, the church exhibits outstanding brickwork. A Mr. Heidenwelder served as chief brick mason. St. Mary's is a well-crafted example of the Gothic Revival Style, and displays not only late Victorian aesthetics, but the European background of the German and Czech/Moravian settlers as well. The extensively painted interior is unexpectedly elaborate and among the most sophisticated examples of such work in the state. Two San Antonio painters, Ferdinand Stockert and Herman Kern, executed the painting in 1912. The ceilings and walls combine freehand painting and stenciling in a variety of colors and patterns, while the wooden columns provide an excellent example of skillful marbling.
Mulberry Creek Bridge
2.5 mi. SW of Schulenburg on Old Praha Rd.
Received National Register Certification on April 21, 1975
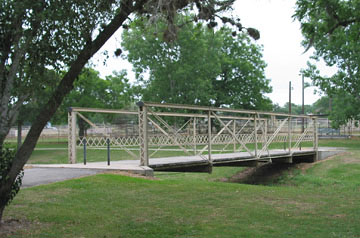 The Mulberry Creek Bridge is a single span, box-chord, pin- connected modified Pratt low truss with counters. Each truss consists of four panels for a total length of 60 feet. No approaches were necessary. The truss has vertical rather than inclined end posts as are usually employed in the Pratt truss. The end posts, as well as the upper chords, are made of latticed 4" channels. The main diagonal tie rods are made of two parallel flat iron straps four inches apart. Each round counter has a turn-buckle to adjust tension. The main trusses are spaced 12 feet apart and are pin connected. The truss receives additional support from a diagonal brace connecting the upper chord to an extension of the center floor beam. The bridge has three floor beams supporting five stringers. The deck is made of wood. Guard rails consisting of angle iron flanges with lattice-work webs run the entire length of each truss. The structure is supported on each end by concrete piers.
The Mulberry Creek Bridge is a single span, box-chord, pin- connected modified Pratt low truss with counters. Each truss consists of four panels for a total length of 60 feet. No approaches were necessary. The truss has vertical rather than inclined end posts as are usually employed in the Pratt truss. The end posts, as well as the upper chords, are made of latticed 4" channels. The main diagonal tie rods are made of two parallel flat iron straps four inches apart. Each round counter has a turn-buckle to adjust tension. The main trusses are spaced 12 feet apart and are pin connected. The truss receives additional support from a diagonal brace connecting the upper chord to an extension of the center floor beam. The bridge has three floor beams supporting five stringers. The deck is made of wood. Guard rails consisting of angle iron flanges with lattice-work webs run the entire length of each truss. The structure is supported on each end by concrete piers.
The Mulberry Creek Bridge was constructed by A. J. Tullock and Company of Leavenworth, Kansas, in 1888. That year, the Fayette County, Texas, Commissioners Court appointed T. J. Fry as a committee-of-one to determine the need for a bridge on Mulberry Creek and, if necessary, to negotiate with the representatives of various bridge companies for its purchase. According to the minutes of the Fayette County Commissioners' Court of 16 May, 1889, the contract for $1442.00 was awarded to the King Iron Bridge Company of Cleveland, Ohio. It is probable that A. J. Tullock and Company furnished the bridge to King on a sub-contract basis. It is possible, too, that S. A. Oliver, King's Texas representative, was also a salesman for Tullock. No record is found which might suggest that the Tullock bridge would be a replacement for an earlier King bridge. The closeness of dates, too, would make that possibility unlikely. The bridge is significant as it is an outstanding example of a box-chord Pratt truss without "batter-braces," or inclined end posts. It is the only bridge found by Texas Tech researchers, to date, that bears the A. J. Tullock nameplate.
[As pictured here, the bridge was removed to Wolters Park in Schulenburg ca 2007 and was removed from the National Registe on May 20, 2013.]
St. Mary's Church of the Assumption
FM Road 1295, Praha
Received National Register Certification on June 21, 1983
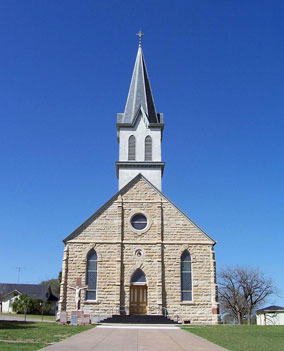 St. Mary's Church of the Assumption represents the Gothic Revival style of architecture as it was interpreted in rural 19th-century Texas. Among the older churches in the group chosen for nomination, its rectangular exterior is uncommon as it is built of rusticated sandstone ashlar. The outside church walls was stuccoed in 1930, leaving sharply contrasting buttresses, hood molds, and window sills of exposed stone. The entire front facade is also left unstuccoed. At the front entrance, a square tower with an octagonal spire rises above the steep, gabled roof. At the rear of the church where the nave and polygonal apse connect, occurs a much smaller octagonal spire or fleche. All window and door openings, with the exception of a wheel window above the main entrance, are narrow lancets of stained glass. The wooden doors have carved panels which resemble tracery.
St. Mary's Church of the Assumption represents the Gothic Revival style of architecture as it was interpreted in rural 19th-century Texas. Among the older churches in the group chosen for nomination, its rectangular exterior is uncommon as it is built of rusticated sandstone ashlar. The outside church walls was stuccoed in 1930, leaving sharply contrasting buttresses, hood molds, and window sills of exposed stone. The entire front facade is also left unstuccoed. At the front entrance, a square tower with an octagonal spire rises above the steep, gabled roof. At the rear of the church where the nave and polygonal apse connect, occurs a much smaller octagonal spire or fleche. All window and door openings, with the exception of a wheel window above the main entrance, are narrow lancets of stained glass. The wooden doors have carved panels which resemble tracery.
The church interior is adorned with an unusual and sophisticated combination of decorative paintings. They exhibit freehand work, stencil applications, and infilling. Dividing the space into nave and side aisles are octagonal columns exhibiting white marbling with metallic gold speckles. The ceiling, constructed of a network of wood frame vaults with pointed arches, is sheathed in beaded boards painted to simulate the sky as a backdrop for the elaborate painting. A trompe l'oeil effect is produced by painted bands extending from the tops of the columns and pilasters up to the vaults. The appearance is of ribbed vaulting. Within each of the "ribbed" ceiling panels over the nave is a religious motif (star, heart, etc.) centered on a radiating yellow sunburst. Curvilinear motifs extend along the painted bands. Of particular interest are the vaults of the side aisles, above column height, where a profusion of painted plant life (possibly representing Paradise) appears to spill over the cornice. Freehand flora and fauna are depicted in hues of greens and blues among rose, white, and yellow blossoms. Although the kinds of plants are repeated, no two plant forms are identical. On the back wall of the apse, also above column height, is a mural of three winged angels, each wearing a robe of a different color (pink, pale blue, and ochre). The figures are portrayed with a large Latin cross in a traditional "Lamentation" pose. At the base of the mural are two faint churches, both of which exist in Prague, Czechoslovakia, painted a slightly darker blue than the background. The partition walls separating the sacristy from the altar are stenciled in rinceau and festoon pattern, and are colored maroon and gray. This is a darker color scheme than that used in the remainder of the structure, and may represent the work of a different painter.
St. Mary's Church of the Assumption in Praha is important because of its exterior construction in Gothic Revival style, and because of its unusual and skillful interior painting. Established in 1855 by Czech settlers, St. Mary's was the first Roman Catholic church between San Antonio and Houston. Since then it has played a major role in the social and cultural life of the community. Every August 15, a celebration is held of the Feast of the Assumption of the Blessed Virgin Mary, called Prazka Pout ("homecoming"). St. Mary's is the only Roman Catholic church in the country said to have such a custom. The present structure, with its rusticated stone and stuccoed walls, is the fourth structure built at this site, and was designed by architect O. Kramer and completed in 1895. The first three churches were frame, were built in 1865, 1866, and 1876, and are no longer extant. The beautiful interior of the present structure was painted soon after the building was completed, and retains its original appearance and integrity. The skillful use of freehand trompe l'oeil techniques with plant and architectural forms is rare, and a pleasing sense of lightness is achieved. The artist who did the ceiling work was Gottfried Flurry, a native of Solothurn, Switzerland. He immigrated to the United States in 1881, at the age of 17, and painted scenery in New York theaters before moving to San Antonio in 1891. In Texas he became known s a painter of church murals and frescoes. St. Mary's is one of the very few structures still standing that displays his work.
Bethlehem Lutheran Church
White Street, Round Top
Received National Register Certification on August 10, 1978
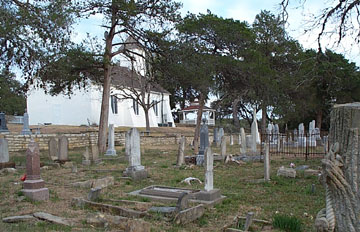 The setting for the church is particularly beautiful and somewhat medieval in character. The churchyard is surrounded by a sandstone wall which was built between 1867 and 1874, enclosing a cemetery with many old and elaborate markers of early Round Top families. The church yard wall curves down a hill to the southwest with a panoramic vista through many ancient native trees.
The setting for the church is particularly beautiful and somewhat medieval in character. The churchyard is surrounded by a sandstone wall which was built between 1867 and 1874, enclosing a cemetery with many old and elaborate markers of early Round Top families. The church yard wall curves down a hill to the southwest with a panoramic vista through many ancient native trees.
The building is a one-story rectangular, stuccoed ashlar sandstone structure, 30'6" on the three-bay front by 55' in length. The cedar shingled roof is gabled with a rear jerkinhead and a single stage cedar-frame belfry with louvered openings and a pyramidal roof. There are stuccoed stone flying buttresses on the southwest wall. The main entry facade has double panel doors with a single row of seven lights above, flanked by 6 over 6 double-hung sash windows, with 6 over 6 sash windows to the choir loft directly above those flanking the main entrance. The fenestration of the two 55' facades includes three equi distant pairs of 6 over 6 sash windows, each pair separated by a narrow vertical post. The rear entrance has a single centered wooden door with a single 6 over 6 sash window above, the stained glass lights forming the shape of a cross. All of the doors and windows are very simply trimmed with wood.
The church is open plan with a choirloft containing an historic handmade cedar pipe organ above the vestibule at the entrance. The ceiling is barrel-vaulted.
Sandstone for the building was quarried from the banks of Cummins Creek, which bounds the church site on the west. The cedar framing timbers were cut from Eastern red cedar (Juniperus Virginian) trees growing in the Cummins Creek bottom and hand-hewn into beams. Total cost of the structure was $2,400.00.
In 1873, iron tie rods were inserted across the interior of the building to strengthen the walls. The four stone buttresses were added to the southwest side of the building in 1881. No other major additions or changes have been made to the exterior of the building.
Inside the church, a 51-note keyboard cedar pipe organ was installed in 1867. The organ was begun on June 24, 1864, according to a date left on one of the cedar pipes. The organ has eight ranks of pipes, mostly made from local cedar timber, and has tracker action. The original altar and pulpit were dismantled and a modern altar installed during the early 1960s.
The building and grounds are well kept by the congregation and generally in good condition, though the stone walls of the building are developing cracks which will need attention. The church will continue to be used for weekly religious services and occasional public concerts on the organ under the joint sponsorship of the congregation and The University of Texas at Austin Winedale Museum.
The Bethlehem Lutheran Church, its simple style evincing its strong German heritage, was the social and religious center for the German settlers in the Round Top area during the last half of the 19th century. It also housed the first school in Round Top from 1866 to 1878. The church's 1867 cedar pipe organ, thought to be the first made in Texas, has continued to benefit both its parishioners and those who attend the occasional public organ concerts held in the church.
According to church records, the cornerstone was laid May 6, 1866, and the new building was dedicated October 28, 1866. The church served as the focus of the religious and community life of the German settlement in the Round Top area. Its dominating position at the end of the town's old main street symbolized the traditional authority of the German Lutheran pastor over his flock.
The town of Round Top was laid out in 1852 by a German immigrant, Edward Heckle, at the place where the roads from Brenham to Austin and Houston to Austin crossed Cummins Creek, and it quickly became a trading and social center for both German and Anglo-American farmers in the northeastern corner of Fayette County. A Lutheran congregation was organized at Round Top in 1855, but it was not until 1861, when Pastor Adam Neuthard arrived, that a move to build a church and school was initiated. Pastor Neuthard was born in Lauterback, Baden, September 11, 1828, and graduated from the Lutheran seminary of St. Chrischona, in Switzerland, in 1860. He came to Texas as a missionary and immediately set about organizing a permanent congregation and school in Round Top. The building of the structure was delayed by the economic deprivations of the Civil War, but in the Spring of 1866, Neuthard persuaded Carl Siegismund Bauer, an experienced stone mason from Weisa, Saxony, and the builder of several other important structures in Round Top, to oversee construction. For five months Bauer, with his sons and son-in-law just returned from the war, other kinsfolk and people of the community worked together as volunteers to complete the structure.
Another native of Germany, John Traugott Wantke, built the cedar pipe organ still occasionally used by the congregation. The organ was dedicated by the congregation on January 13, 1867. Two other organs built by Wantke are known to be in existence. One is in a New Braunfels museum and the other is owned by Otto Hofmann of Austin, an organ builder himself. The organ has been cited as a "Historical American Organ" by the American Organ Historical Society.
Round Top is a Lutheran community with a strong religious tradition and Bethlehem Church has been its religious and social center for many years. Between 1866 and 1878 it served as a classroom for the pupils who attended Pastor Neuthard's school, the only school in the area, and from 1878 to the early 1960s it was the classroom for Lutheran confirmation classes, which play an important role in the social life of the Round Top community. The church and churchyard are a major attraction for the twenty thousand tourists who annually visit the many historic preservation projects in and near Round Top. Since 1972, it has been the site for a series of organ concerts sponsored by the nearby University of Texas at Austin Winedale Museum. It is a structure with social and historic significance that transcends its purely religious role.
Cummins Creek Bridge
2 miles northwest of Round Top over Cummins Creek
Received National Register Certification on April 21, 1975
This bridge is a single span through Pratt truss with counters. Each truss consists of eight panels for a total length of 110 feet. The truss is pin connected. The top chord is formed by two 6" deep channels and a 12" wide plate. The verticals are latticed 4" channels. The main diagonals and bottom chord are both double eye bars. The diagonals are 1 1/2" x 5/8" and the bottom chords vary from 3 1/2" x 3/4 to 2" x 9/16". The counters are 3/4" diameter and have a turnbuckle to adjust tension.
The portal frame is composed of two channels covered with a plate. The portal is braced at the top with a shallow truss that has knee braces at each end. The main trusses are spaced fifteen feet apart. The floor beams are built up sections that have a variable depth, 22" at the center line of the bridge the flanges. The diameter all bolts is composed of the bridge and about 10" at their ends. Two 3" x 2" angles form the flanges. The floor beams are hung from the lower chord pins by 1" diameter U bolts. The longitudinal floor system consists of seven 12" x 4" timbers spanning between floor beams. The bridge floor is made up of 2" x 8" timber.
Concrete piers support the bridge. The ends of the trusses bear on four square plates. On the west end of the bridge these plates rest directly on two circular plates that in turn rest on the concrete piers. At the east end of the bridge rollers separate the two plates to allow for expansion. A guard rail composed of 2" x 2" angles latticed together and riveted to the vertical truss members completes the structure.
The Cummins Creek Bridge is an outstanding example of a nineteenth century through truss bridge. These bridges were fabricated for general use, sold by a regional sales representative, then shipped to the site and assembled. This structure, manufactured by King Iron Bridge and Manufacturing Company of Cleveland, Ohio, in 1890, is one of the few of its kind that remain in general purpose daily use in Texas.
It is appropriate that a King Company bridge be nominated to the National Register of Historic Places, as this company was one of the most prominent in Texas from the 1870's to 1900. Examination of records of the Commissioner's Court of Fayette County, Texas, shows that the King Iron Bridge and Manufacturing Company, through its agent, S. A. Oliver, was almost always the low bidder on contracts and supplied a major percentage of Fayette County's iron bridges. After 1900, Oliver, King's agent, left the company and formed a fabricating firm, S. A. Oliver and Company, Bridge Engineers and Builders, in Houston, Texas. From that date King Iron Bridge and Manufacturing Company's importance in Texas declined.
Schulenburg Cotton Compress
James and Main Streets, Schulenburg
Received National Register Certification on September 13, 1979
Housed within an industrial complex conveniently sited on the Southern Pacific railroad line in Schulenburg, the Schulenburg Cotton Compress exists today, virtually intact since its operating days. In 1886 the Schulenburg Compress Company negotiated the purchase of an early Morse model Cotton Press constructed by the Scott Foundry at Reading, Pennsylvania. Patented on May 28, 1878 (# 204,240), the Morse model, weighing approximately 350 tons, was equipped with a ninety inch cylinder which produced nearly 2000 tons of pressure, standard density, with power produced by steam from a coal boiler.
The steam compress was approximately sixty feet high and its operation required a minimum of twenty-two laborers in two operating shifts. Standard gin bales had a density of ten to twelve pounds per cubic foot and measured fifty-six inches in length, twenty-eight inches in width, and forty- five inches in thickness while standard density compressed bales had a density of twenty-two and one half pounds per cubic foot and measured fifty-six, by thirty-one, by twenty- two inches.
In 1929 the compress was altered to a high density press. Visibly, the alteration consisted of four small, hand- forged metal arms attached to the exterior for additional support; however, the pressure produced by the high density compression measured 15,000 pounds. High density bales measured fifty-seven, by twenty-two, by twenty-one inches, with a density of thirty-two pounds per cubic foot.
The compress was housed in a large, utilitarian structure which reflects its function through materials and massing. Utilizing wooden structural members sheathed in corrugated metal, the form reflects the verticality of the compress. The structure is not included as a part of the nomination; however, any alterations or removal of it should be considered insignificant only if the compress is not affected adversely by such action. Although the press ceased to function in 1968, it exists today in excellent condition, requiring only minor repairs to return it to operation.
The Schulenburg Cotton Compress is one of the few remaining 19th century steam cotton compresses in the southwestern United States. One of the earlier Morse models, patented on May 28, 1878, the Schulenburg Compress was important to both the national cotton industry and the local economy. From this early prototype, other compresses were evolved which offered increased compression with a decrease in the size of the machinery.
Located in a fertile farming region with a constant supply of water, Schulenburg, like many Texas communities, developed an economy in which cotton played a lead role. A 19th century Texas law maintained that all cotton shipped from Texas ports must first be compressed. Linked to the coast by the Southern Pacific Railroad, Schulenburg became a compression center for cotton grown in west Texas. In addition, the nation's first cottonseed crushing plant was engineered in Schulenburg followed by the development of a process of refining cottonseed oil. In 1883 the Schulenburg Oil Mill was established where flour, claimed to have five times the nutritive value of wheat flour, was manufactured from cottonseed by the Baumgarten Process. Thus the economic growth and stability of Schulenburg was integrally related to cotton brought into the town for processing or compression prior to exportation.
On August 7, 1886, the newly incorporated Schulenburg Compress Company negotiated with S. B. Steers of New Orleans for the purchase of a slighty used Morse Cotton-Press. The two parties reached an agreement in which Steers received a total of $27,000 in exchange for the press, paid in installments of $8,000 in cash, $16,500 in two promissory notes, and one half of the capital stock of the Schulenburg Compress Company. Having purchased the press, the company then bought a parcel of land in Schulenburg from Thomas Wentworth Pierce, a relative of President Franklin Pierce. Next, a structure was erected to house the machinery and serve as a warehouse on the property, which was adjacent to the railroad tracks. The facility allowed for eighteen boxcars (nine on two tracks) to be utilized, providing a continuous cycle of loading and unloading cotton.
On August 3, 1926, the Schulenburg Compress Company was auctioned for $4,500 to diminish its debt. Dr. I.E. Clark, president of the company, purchased it and hired F.O. Brown to manage it. In 1927, Brown and an associate purchased the company for $16,000. The press was transformed from standard density to high density operation in 1929 and continued to function in that capacity until 1951 when the cylinder blew off with such pressure that it passed through the roof of the structure. The cylinder of the press was repaired immediately and the press continued to operate until 1968. Recently,present owners, Rigmaster Incorporated, began dismantling boilers of the compress. However, due to an unfeasible dismantling bid, the action was halted, leaving the press virtually intact.
From an engineering perspective, the mere existence of the press is significant. Functioning for over eighty years, the press stands today in good condition, capable of operating with only minor repairs. The Schulenburg Press is one of the few existing in such good condition. Additionally. the press reflects the major role that cotton played in the Schulenburg community.
Sengelman Hall and City Meat Market Building
527 and 529-533 North Main Street, Schulenburg
Received National Register Certification on July 18, 2009
William Neese, Sr., Homestead
State Highway 237, Warrenton
Received National Register Certification on February 18, 1975
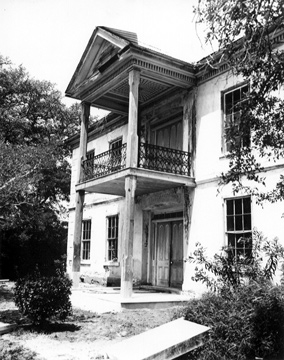 The William Neese, Sr., homestead is a two-story stucco- covered stone residence in the late Greek Revival style. The house was erected in 1869-1870, and has remained essentially unaltered on both its interior and exterior. The residence has a symmetrical composition on all facades. The principle, or east, facade is five bays wide with a central entrance way covered by a pedimented double gallery. The composition of the entrance way is similar on both the upper and lower floors, and the first floor entrance way is repeated on the west, or rear elevation. Each of the entrance ways have double doors with inset panels. The two panels in the upper register of each door are round headed. This type of design motif is typical of the mill work in this region of Texas in the decades after the Civil War. The pairs of doors are flanked by sidelights and surmounted by a narrow, multilight transom which extends the width of the doors and sidelights. Brick segmental arches support the stone wall above the openings.
The William Neese, Sr., homestead is a two-story stucco- covered stone residence in the late Greek Revival style. The house was erected in 1869-1870, and has remained essentially unaltered on both its interior and exterior. The residence has a symmetrical composition on all facades. The principle, or east, facade is five bays wide with a central entrance way covered by a pedimented double gallery. The composition of the entrance way is similar on both the upper and lower floors, and the first floor entrance way is repeated on the west, or rear elevation. Each of the entrance ways have double doors with inset panels. The two panels in the upper register of each door are round headed. This type of design motif is typical of the mill work in this region of Texas in the decades after the Civil War. The pairs of doors are flanked by sidelights and surmounted by a narrow, multilight transom which extends the width of the doors and sidelights. Brick segmental arches support the stone wall above the openings.
The pedimented portico is supported by chamfered, square columns. A decorative, cast-iron balustrade encloses the gallery The entablature of the portico is formed by a box cornice with bevelled crown mold and bed mold, and a dentil course. This cornice with projecting dentil course encompasses the house. The residence is surmounted by a low, shingle-covered roof. The windows throughout the house are nine-over-six light, sash-type, and are constructed of local cedar.
An unusual optical-illusion decoration appears on the soffit of the pedimented portico. This bi-chrome composition of lines converging at the center is meant to give the effect of a domed space.
The first floor of the homestead has a central hall plan with a very steep stairway located in a small stairhall north of the central hall. The interior doors and the single fireplace mantel (located in the northeast chamber) are constructed from long leaf yellow pine, and are painted to simulate burr oak. Cedar was used for the hallway flooring with long leaf pine used for the flooring in all other rooms and all ceilings.
The house is located sixty-seven feet from state highway 237. The house faces southeast. The only dependencies remaining are the barn of unknown date and a small brick greenhouse erected in the Italianate style. This unusual structure has a groin vaulted ceiling and crenelated parapet. This structure is in a ruinous state.
In August 1869, William Neese, Sr., a prominent German immigrant merchant and farmer, bought several town lots in the small rural community of Warrenton, Texas. During the later part of the year 1869 and early 1870, the Neese homestead was erected. While William Neese died before the completion of the residence, it is nonetheless apparent that he was the primary influence in the design and style of this remarkable German-Texas structure.
The homestead, in many ways, is an unusual and anachronistic building. While basically a late Greek Revival structure with a pedimented double gallery over the first and second floor entrances, the broad, horizontal emphasis in the building's proportion coupled with the articulated design elements such as the water table, belt course, quoins, and nine-over-six light windows give the building something of an eighteenth century Georgian appearance
The house is also unusual in its plan and interior decoration. While the ground floor is arranged according to the traditional central hall plan with two, nearly square rooms on each side of the hall, the upper floor is divided into three spaces. On the second floor, what would normally be the central hall and two south chambers, have been combined to form a large ballroom measuring thirty-nine feet by thirty feet. Double doors at the north end of the ballroom open onto the east and west pedimented double galleries. The ballroom has an elaborate, polychrome painted ceiling utilizing floral elements for its design motif.
The interior decoration of the residence is of particular importance in that it illustrates a merging of American and Germanic folk arts in the painted and stenciled wall and ceiling decoration, the painted wood grinning on interior doors and woodwork and the marbleizing technique used on the ballroom doors.
Photo of Neese House by Warren O. Albrecht
Winedale Inn Complex
Off FM 1457, Winedale
Received National Register Certification on June 22, 1970
The site complex consists of the Inn itself, a two story, eight room double frame structure of native cedar and several buildings of cedar and oak, among them a log kitchen, log smoke house, a barn made up of two double log cabins, and a barn now altered into a theater. Also on the property are "Lauderdale House," a 19th century residence moved onto the site and used now for classrooms and dormitory for scholars, "Hazel's Lone Oak," an 1854 cottage brought in and restored for use as an exhibition area and curator's office, and MacGregor House, a two-story late Greek revival house with excellent detail.
The Inn itself was probably built in several stages and includes the original one room and loft structure of about 1834 in the present structure which was brought to its present size about 1850 by turning the loft into a second story and adding an identical section to the north with a wide open central hall separating the two halves of the building at each level. There is a large, steeple pitched roof, two chimneys, and a wide inset double gallery with wooden railing and carefully spaced posts. The building is of native cedar.
There are eight rooms in the Inn. German painted and stenciled motifs were added to the ceilings and walls in several rooms. The ceiling of one room is totally decorated with garlands of fruit and flowers. In the center is a bright green parrot and at the sides a sheath of wheat, a cluster of roses, a peach, and a fire, probably representing the four seasons surrounding the symbol of longevity, the parrot. These freehand paintings were probably the work of Rudolf Melchoir.
The log smokehouse was moved in to go onto the site of a log structure of the same dimensions. Half of the smokehouse has a puncheon floor, the other half is of clay. The log kitchen was moved in to replace the destroyed original kitchen. The "Four Square" barn is two double log houses under one roof and was on the property when acquired for restoration. It is now used to display a woodworking shop, farm tools, and blacksmith tools. Moved on to the property also are "Hazel's Lone Oak," a one story and loft dog trot house with inset front gallery and with a decorative railing on the stairs leading to the loft which has openings over the porch for ventilation; the "Theater Barn," altered to seat three hundred and with a stage area and two dressing rooms for theatrical productions; Lauderdale House, a nineteenth century residence converted into a dormitory with class rooms for conferences; an innkeeper's cottage; the MacGregor House, a two story late Greek revival house of 1859,with excellent and painted decoration related to that of the Inn itself.
The Stagecoach Inn at Winedale in northeast Fayette County was purchased by Miss Ima Hogg, daughter of former Governor Jim Hogg, and given to the University of Texas. It is historically significant, though not in the more obvious sense. No major political or military events occurred in or around this building. It is not even claimed that the peripatetic Sam Houston ever slept here. Of its half dozen early owners, none was spectacularly famous and only two were widely known in the Texas of their day. Still, this lovely restoration in the valley of Jack's Creek is a striking symbol of much that is important in the history of Texas. It is on a homesite established in the Mexican colonial period in the heart of an area which drew settlers even before Stephen Austin made it a part of his first colony.
The Inn itself is believed to have been built by Will Townsend in 1834 as a stout one room frame structure with heaven cedar timbers and a loft above. The property was purchased by Samuel K. Lewis and in about 1850 this structure was more than doubled, the loft turned into a full second story and an identical section added to the north with a wide, open hallway between the two halves of the house, upstairs and down. A broad two-story gallery was added across the front.
Architecturally and historically, the Inn combines the Anglo-American and German elements which flowed together in Fayette County to contribute to the cultural ferment which eventually produced one aspect of Texas culture. Paintings in the Inn, for example, are thought to have been done by Rudolph Melchoir, one of a family of artistic German immigrants who settled Round Top in the 1860's. German decorative motifs abound throughout the Inn.
Winedale Properties include various outlying buildings: Hazel's Lone Oak Cottage, built in 1854; the Lauderdale House, an Innkeeper's cottage; two barns; a log kitchen, smoke house, and the MacGregor House of 1859. Today, the University of Texas uses the Winedale buildings for conferences and festivals There is a day school and there are museum and restoration workshops. Scholars performing area research in academic fields related to ethnic studies frequently visit the Inn, and a museum which depicts early German settlement in Texas is open to the public.
Recorded Texas Historic Landmark - 1967.(The Stagecoach Inn.)
Other Listings in the National Register of Historic Places
Dubina Historic District
Simon Pytlovany House
Fayette County Courthouse and Jail
Fayette County Courthouse Square Historic District
Kreische House and Brewery
St. James Episcopal Church
State Highway 71 Bridge at the Colorado River

